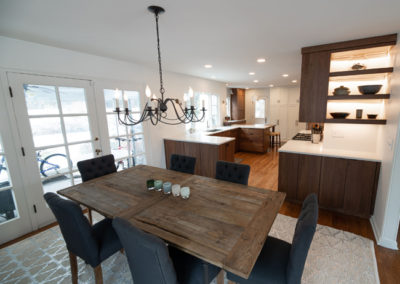A Warm and
Modern Kitchen
Project Type: Kitchen Remodel
Location: Shaker Heights, OH
Timeline: 12 weeks
Investment: $100,000 – $125,000
This well-built 1948 colonial had a kitchen with an awkward layout. The work centers were cramped and interfered with primary walkways, making cooking and clean-up a hassle. With thoughtful design and careful planning, we were able to transform the kitchen into the breathtaking new heart of the home.
A wall separating the kitchen and dining room was removed to create an open concept floor plan. The stunning, fully-custom clear walnut cabinets with slab-style fronts serve as the centerpiece for the warm and modern design aesthetic our client desired. Modern-style aged bronze finger pull hardware was thoughtfully selected to integrate seamlessly with the cabinet fronts.
New hardwood flooring was installed in the kitchen and interlaced with the original wood flooring in connecting rooms. The beautiful walnut peninsula table adds balance to the room and provides a convenient informal seating area. Additionally, full-height storage cabinets provide the mud room concept our client was seeking.



























