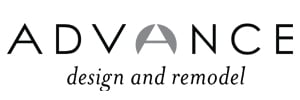A Glam
Master Bathroom
Project Type: Master Bath Remodel
Location: Shaker Heights
Timeline: 7 to 8 Weeks
Investment: $50,000 – $60,000
The layout of this master bathroom in Shaker Heights was a challenge due to the relatively narrow footprint of the room and the existing windows along the South wall. In order to meet the client’s vision for the space, we reconfigured the layout, borrowing space from a nearby spare room.
We used materials that fit with the traditional character and style of the home. We installed a frame and panel wainscoting that matches the adjacent hallway. New fixtures and finishes are well coordinated and reflect a classic, timeless style. Functionality of the space was enhanced through features such as the double sink vanity with convenient power outlets located above the counter as well as inside the base cabinets, a floor heat system, and a carefully planned shower with frameless glass enclosure, bench and wall niche. The glass enclosure enhances the open feel. Dimmable recessed lighting, including a shower light, was installed to brighten the space.
Extreme attention to detail and craftsmanship are evident in several features including the frame and panel wainscoting, crown molding, vanity wall with recessed framed mirrors, custom-fabricated shower niche shelving, and window stools to match the counter tops. The client’s desire to minimize support hardware for the shower enclosure required careful placement of the shower door and an upgrade to ½”-thick glass.







































