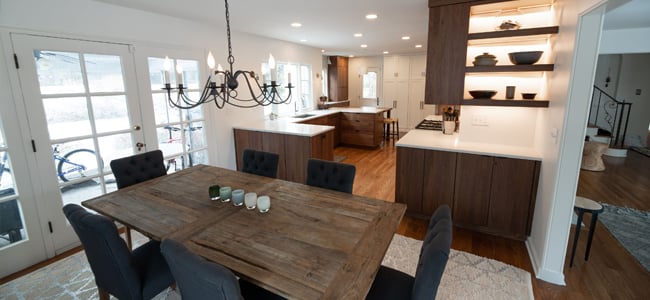Discover How A Professional Home Renovation can Safely Remove Walls and Open Your Living Space
If you are considering a home renovation to create a more open floor plan, you are probably already aware of the many potential benefits of opening up your living space. Knocking down walls in a home that was designed with separated rooms can allow you to take advantage of more natural light, create a better flow for entertaining, and it will feel more spacious and modern.
But before you have anyone take a sledgehammer to that wall separating your kitchen from your dining room, there are a number of important considerations.
Will This Home Remodel Achieve my Goals?
In order to have a home renovation that truly meets your needs, it’s important to get extremely clear about how you are most likely to use the space. Consider questions such as these:
- What do you hope to achieve with this remodel?
- What is most important to you and your family?
- Do you like to entertain?
- Do you need a play area for the kids?
- Do you need a space to better accommodate your hobbies like cooking, movie watching or crafting?
Also think about whether the problem with your layout is a lack of flow from room to room; or if you physically don’t have enough space. If you are truly lacking space, you may need to consider a home addition to fully realize your vision.
Can I Remove Walls Without Damaging the Structural Integrity of my Home?
When it comes to removing walls to create an open floor plan, almost anything it possible. But remember that some walls are much more difficult to remove than others, a fact which will ultimately impact your budget.
If a wall is in the center of your home and runs perpendicular to the joists above it, it is likely a load-bearing wall, and will have to be dealt with very carefully and thoughtfully in order to be removed or modified without compromising your home’s stability.
This is a situation where the expertise of a Design-Build Contractor is invaluable. They can assess the construction of your home, offer a variety of design and layout options to help you achieve your vision, and then carry out that vision in a safe manner.
How Disruptive Will the Home Renovation Process be?
A home renovation, especially one that involves knocking down walls and replacing finishes in your main living areas, is going to affect your life and daily activities during the process – there is no way around that!
If you will be unable to use your kitchen or access your stairs to other floors, these are considerations for which you will need to prepare and make arrangements.
Thorough planning is key to ensuring that the disruption is as brief and painless as possible. If you have contracted with an experienced and responsive Design-Build Contractor, your project is more likely to be completed on schedule.
A Design-Build Contractor should be able to anticipate most of the common roadblocks that can slow down a home remodel and head these off before they derail your project. Having one central contact in control of managing the design, demolition and construction process helps to ensure that time is used efficiently, and the schedule remains on track.
What Unexpected Repercussions Might I Encounter?
Without thorough planning, you risk being unpleasantly surprised by inconveniences and unanticipated consequences of opening up a wall or ceiling. Sound carries differently, so open spaces may echo and allow conversations and noise from televisions, game consoles and stereos to bleed from the living area to the kitchen and vice versa.
Removing a wall that held ductwork and vents may cause the resulting space to be more difficult to heat and cool. Flooring you intended to keep may not blend well from one space to another.
These are the kinds of issues a skilled Design-Build Contractor can anticipate and creatively resolve as you plan how you will use your new space.
How do I Ensure This Remodel Won’t Destroy the Character of my House?
It’s a delicate balancing act to modernize and upgrade an older home. But updating your home needn’t remove all its charm. There are often creative ways to remodel your floor plan and update fixtures and appliances while incorporating or repurposing many of the historical design elements that you love.
An experienced Design-Build Contractor has the practiced eye to make recommendations on how to blend new and old in a way that complements the character of your home and feels authentic and natural.
How Will This Affect my Home’s Future Resale Value?
If you are planning to stay in your home for the next 20 years or more and you have always dreamed of having your own bowling alley in the basement, then by all means, create that perfect space that’s going to make you happy and worry less about whether it will appeal to future buyers.
However, if you might sell in the next five to ten years, then you may want to consider what is most marketable to future owners of your home.
There are plenty of upgrades that will add to the value of your home when done properly and thoughtfully. Open floor plans and modern kitchens with an island are a couple of the features that are very desirable in today’s market.
A design/build contractor can help you sort through the trends and best practices for creating an open floor plan in your home. They will make recommendations based on your goals, work with you to design a layout that matches your vision and manage the process to achieve the best possible result with minimal stress and disruption to your daily life.
Interested in discussing your upcoming renovation project? Contact Advance Design and Remodel to request a consultation.

